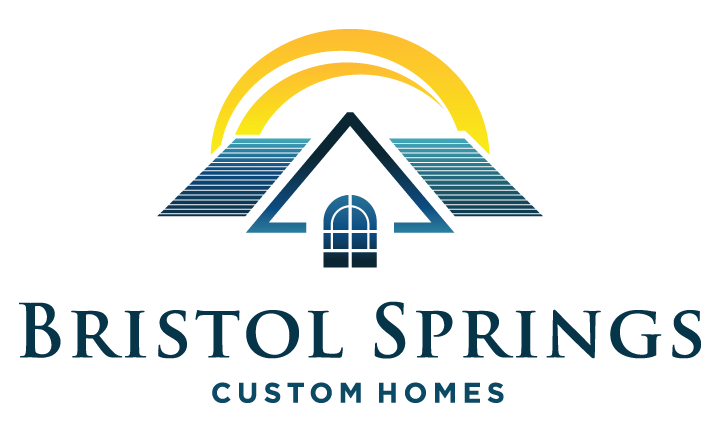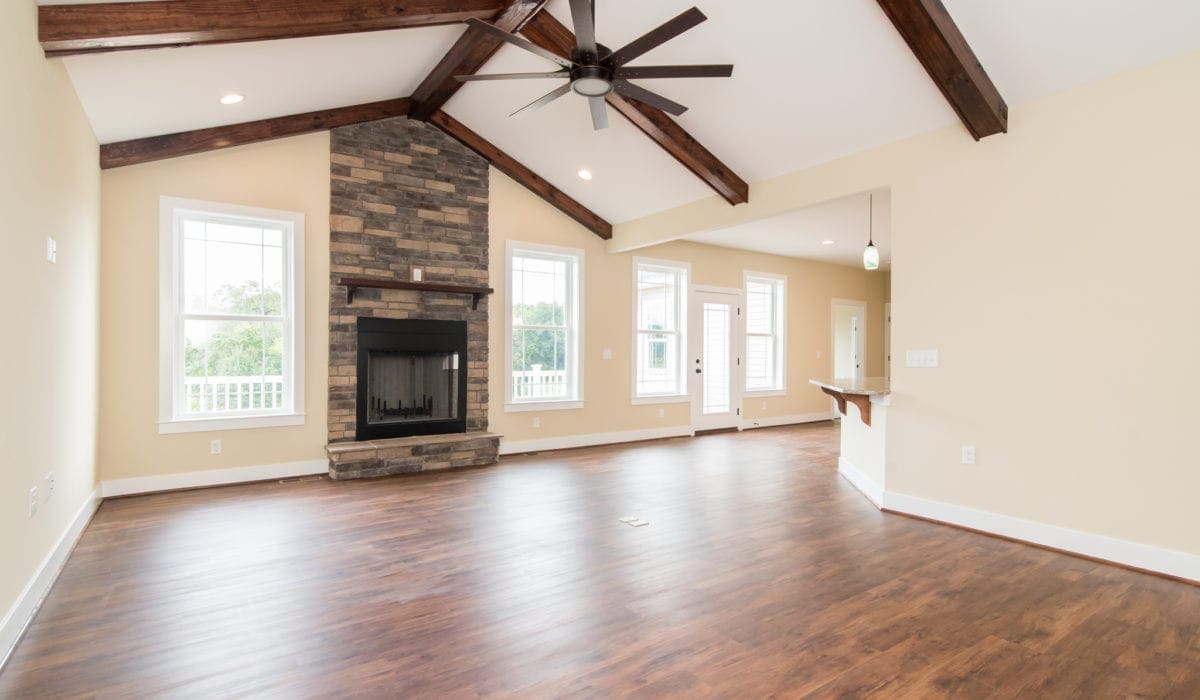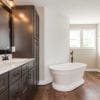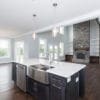The KG
If grandeur and comfort have a face, our new custom home perfectly displays that. Everything in this house, including the color palette, wooden floors, and ceiling, is not just for styling; It also fulfills a more profound purpose that is dealing with the right energy to create a positive ambiance in the house.
Open kitchen layout, bright, spacious rooms, French doors, double-hung windows, a crisp and composed vibe everything in this house speaks for a stylish yet comfortable living experience.
The house has a beautiful foyer decorated with chandeliers that leads your eyes to the spectacular open beam ceiling of the living room and stone firewall for a great first impression!
While designing the open kitchen layout, we have focused on the kitchen’s ergonomics; everything is designed perfectly to provide you only the best cooking experience. From the pendants lights over counters, a combination of drawers, cabinets, pull-out racking to the walk-in pantry, everything in this kitchen signals toward the design’s perfection.
All the bright, spacious bedrooms come with a walk-in closet, and the best part is the huge master bedroom of this house, which not only has a big bathroom but also two separate walk-in closets for the people who like to maintain their privacy.
The unfinished basement is huge; you can transform it according to your needs, convert it into a home office, a game room, or a separate small guest portion; the decision is yours.
While raw and farmhouse, the slick styling inside this home interior feel beautifully utilitarian for you to enjoy it fully!



