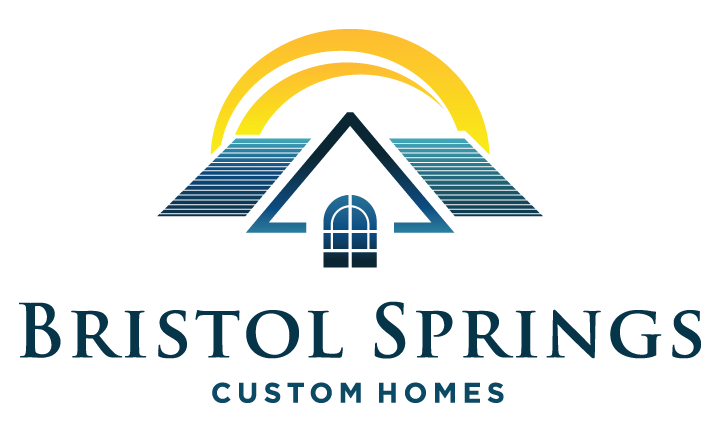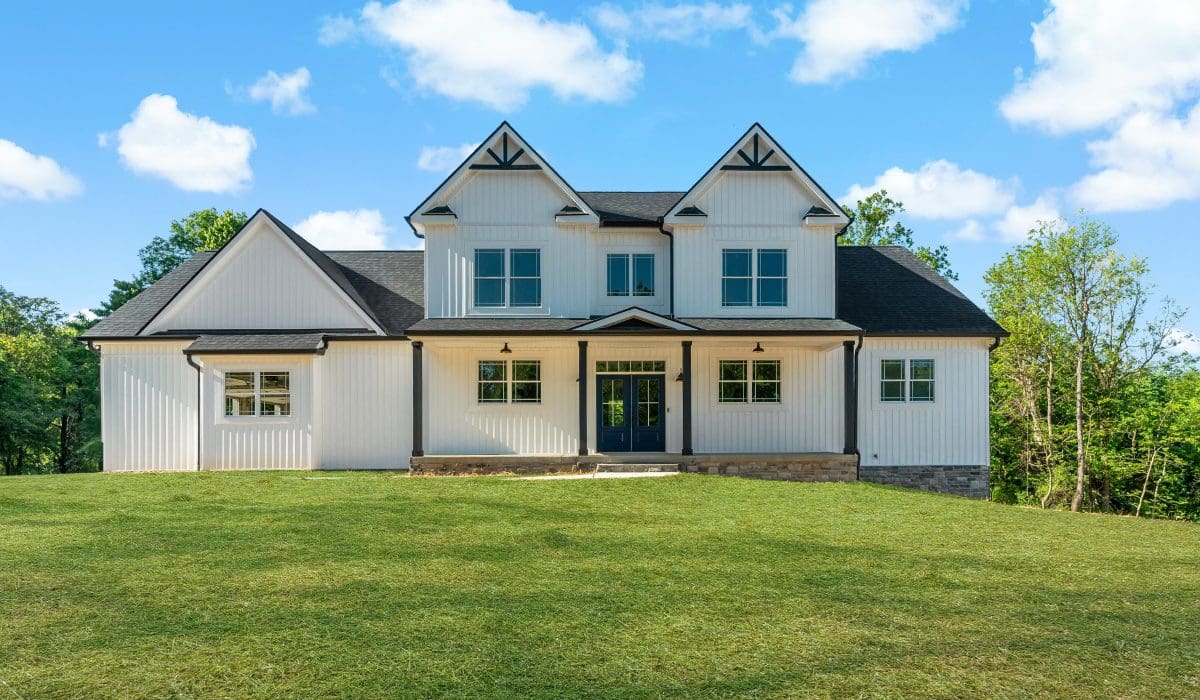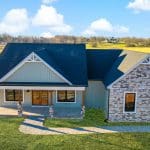The Copper Wren
The Copper Wren is a 3,211-square-foot two-story farmhouse, expertly designed for families who value charm, space, and functionality.
Its white and chocolate exterior, accented by stone to grade, gives the home a striking, classic appearance. Inside, hardwood floors flow throughout, leading to inviting living spaces. The great room features built-ins on either side of the fireplace, creating a cozy focal point. Off the owner’s suite, a screened-in back porch with an outdoor fireplace provides a private retreat for quiet mornings or relaxing evenings.
The heart of the home lies in its custom client-designed spaces. The pantry, closets, and mudroom are thoughtfully crafted with oak shelving, while a butcher block countertop in the pantry adds warmth and practicality. The home office, accessible through 15-lite doors, features dual entries for convenience and privacy.
For entertaining, The Copper Wren boasts a basement wet bar, perfect for hosting gatherings. The luxurious bathrooms include soaking tubs with tiled backsplashes and shelves, offering both style and relaxation. Upstairs, a bonus room provides flexible space for a playroom, guest suite, or additional living area.
The exterior amenities are equally impressive, with a massive 50×80 pole building featuring 42 front and two rear bay doors, two entry doors, and a wrap-around lean with a gable. Fully equipped with electricity, this space is ideal for hobbies, storage, or work. The three-car attached garage completes the home’s functional design.
The Copper Wren seamlessly combines farmhouse charm with modern conveniences, offering families a stunning and practical home to grow and thrive.


