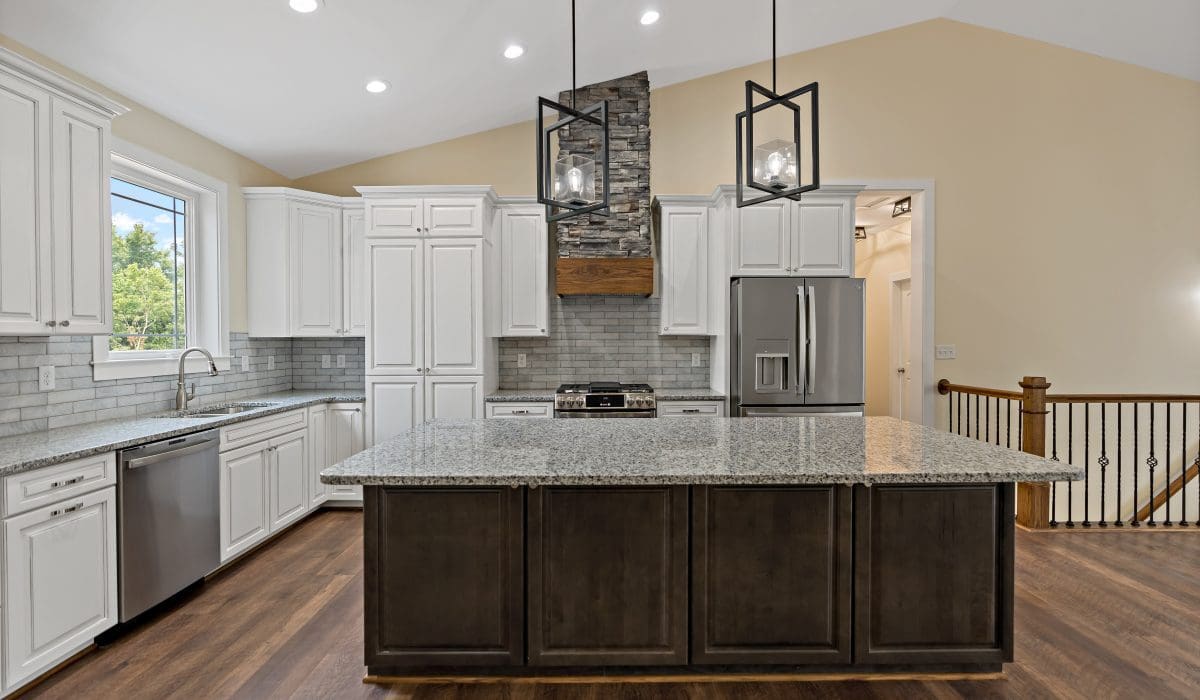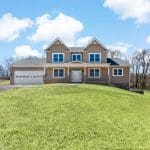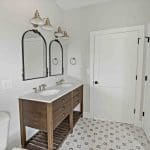The Kenda
Welcome to the Kenda, an intricately designed rancher with 3 spacious bedrooms, 2.5 bathrooms, and a 2.5 car side-entry garage. This home offers uniquely refined features that will afford a polished, rustic refuge for all who enter it. This home is an idyllic balance between flawless synchronization and juxtaposition.
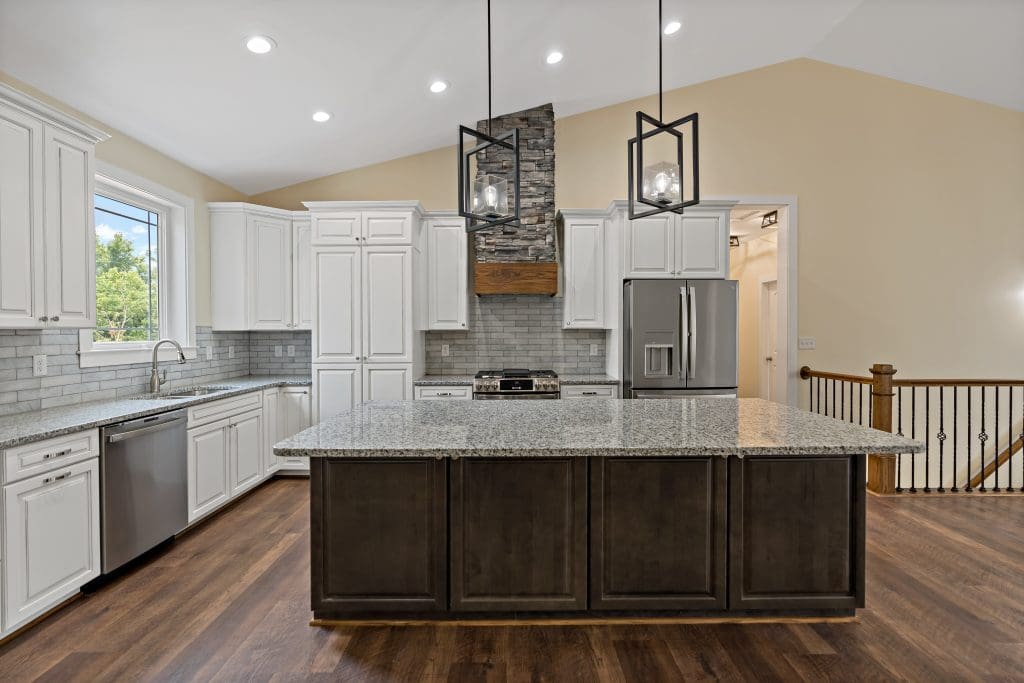
The exterior of the home boasts a stone skirting strewn across the foundation. The front-porch pillars coordinate with the same stone surrounding their base. The French door style front entry sits under esthetically pleasing asymmetrical gables that offer contrasting siding to the base of the structure. The windows and doors display a distinctive dark gridding that seamlessly coordinates with the dark fixtures in the home.
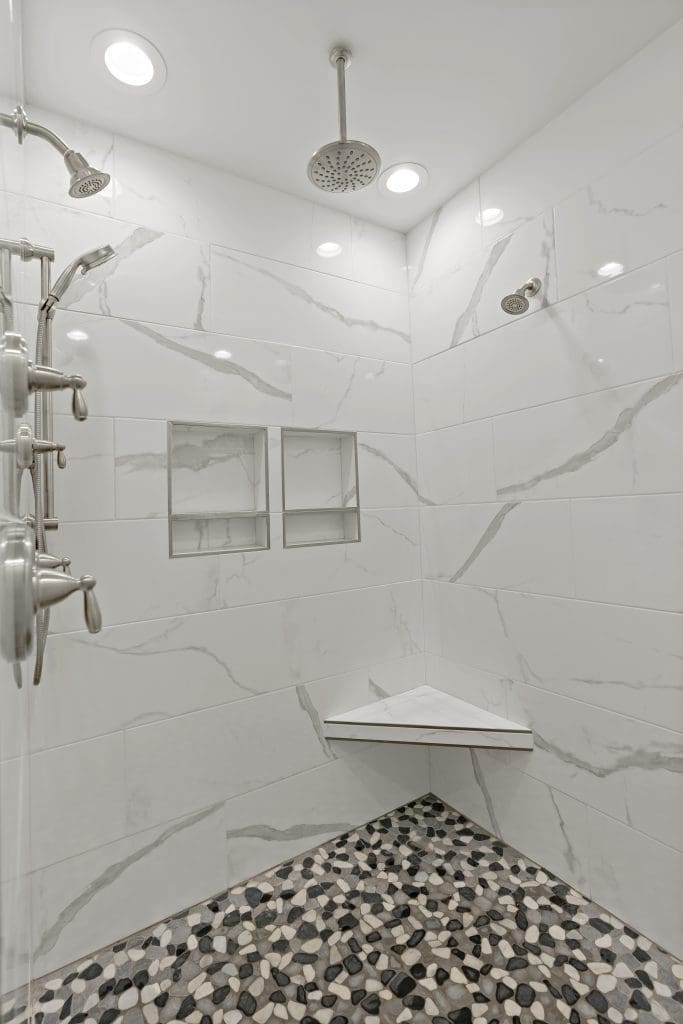
As you enter, the open concept floor plan unfolds with large windows sending natural light glittering from one end of the home to the other. The dining area opens into the kitchen that hosts white cabinets, a contrastingly dark painted kitchen island, granite countertops, a client-designed8 stone range hood above the oven, stainless steel appliances, and a hidden walk-in pantry, complete with automatic lighting, custom oak shelving, and beverage cooler and cabinet with marble countertop. The stone fireplace synchronizes with the range hood, providing a pastoral atmosphere throughout the space. The dark geometric light fixtures seamlessly complement the dark pieces sprinkled throughout the home. To the right of the kitchen sits a hallway leading to a home office, laundry room with custom utility sink, and the garage.
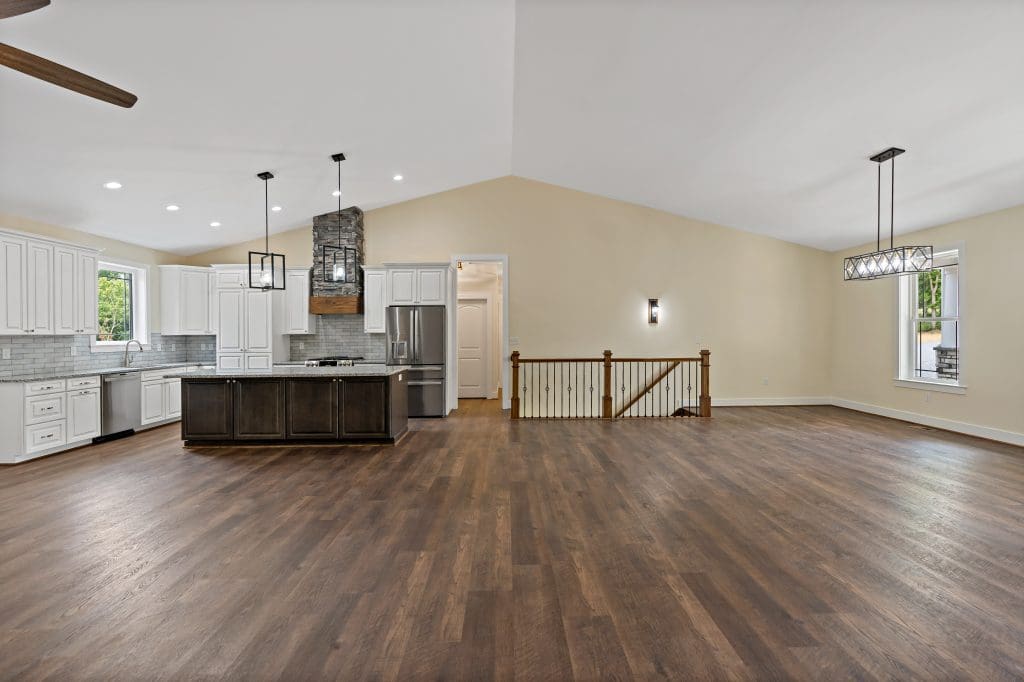
As you exit the kitchen, you may stroll outside via the symmetrically placed doors beside the indoor fireplace to the covered porch with white railings and custom stone floor to ceiling fireplace, ideal for entertaining on a cool autumn evening.
Placed on the left side of the house are 3 bedrooms, two secondary bedrooms with spacious closets and a shared bathroom and primary bedroom. The primary suite hosts a linen closet, double windows with 6-inch sills, and an ensuite bathroom with walk-in closet, double sinks with marble countertops, luxury tub, and stand-up shower with marble wall tiling, built in shelving, and 3 showerheads-a true definition of lavish living!
From the sliding barn-style door to the thoughtfully placed dark wood accents, The Kenda is overflowing with elaborate, agrestic touches that transform the space into a haven of peace and bliss!

