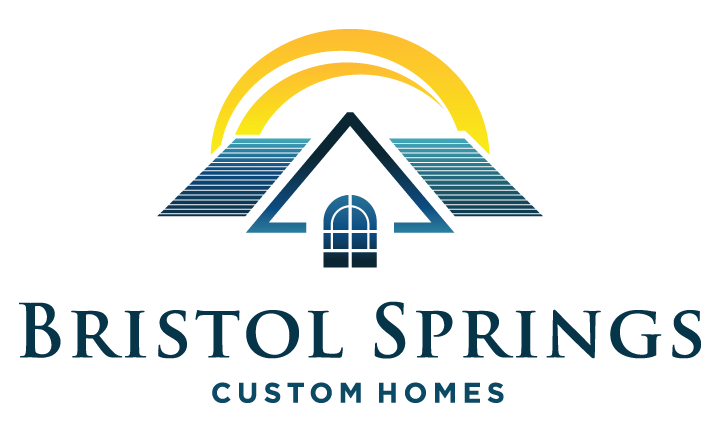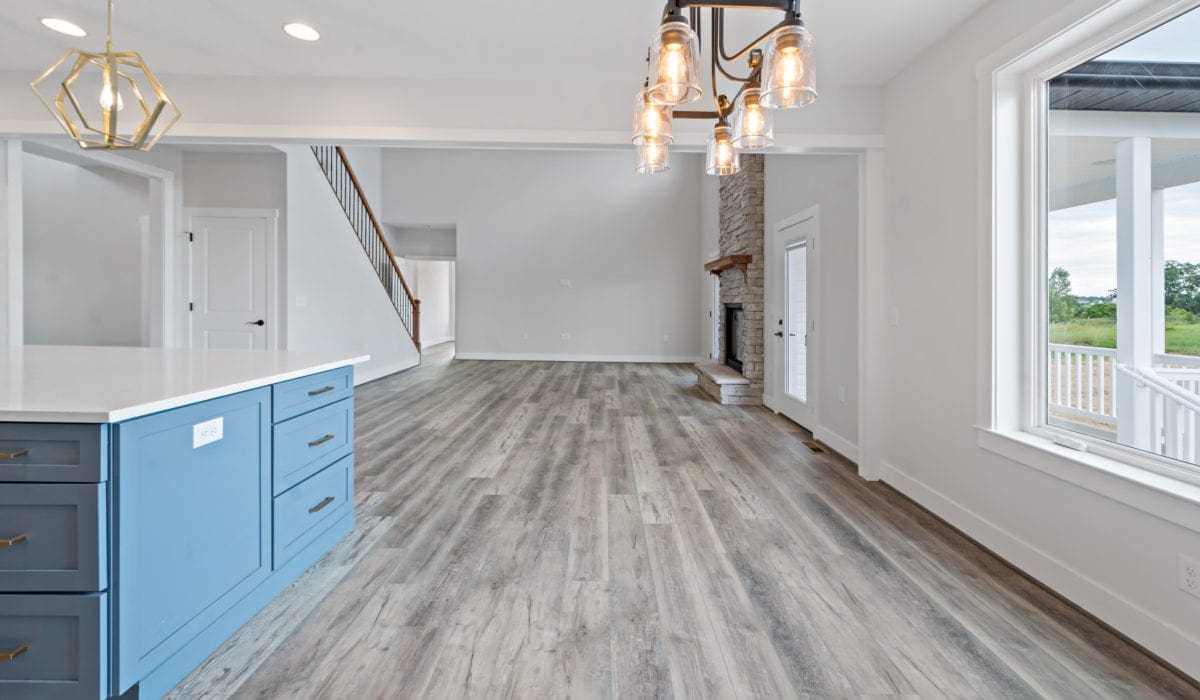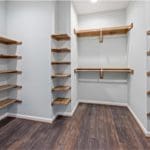Why An Open Floor Plan?
Because of the many wonderful features that an open floor plan offers, they have become a popular option for houses. Want to create an illusion of spaciousness? Create an open floor plan. Like to have open, bright spaces with good natural light penetrating? The open floor plan will do the job. Looking for ways to foster a safe, social environment in your home? Opt for an open floor plan. Along with providing all these benefits, an open floor plan seamlessly blends an indoor and outdoor area, creating a transitional living space.
Because of all these reasons and many others, we at Bristol Springs believe that an open floor plan is a way to go for a comfortable living experience. Let’s look into the post to learn other benefits that an open floor plan provides us:
Options to customize:
An open floor central room provides you a blank slate which you can design according to your preference. Want a large dining room, need a home office nook, or just need an expanded living room? An open floor plan allows you to do anything that fits your needs. Usually, homeowners use furniture and lighting to specify different areas in a central room.
Safe and secure:
Having an open floor plan is an excellent option if you have kids in your home, as it provides you a clear view to easily see a huge area of your home from the living, kitchen, or dining area. Playing outside isn’t an issue when your indoor area fuses with the outside area, as you can always be sure about your kid’s activities.
Improved energy efficiency:
Open floor plans are easier to cool and heat, so you may start to observe that your energy bills are noticeably decreasing. In hot weather conditions, it’s easier to cool down a central area than a lot of small rooms. And when it’s cold outside, the sunlight from a huge south-facing window creates a greenhouse effect that may make it possible for you to leave your furnace off.
Better for communication:
Whether entertaining your guests, talking to your family, or just keeping an eye on pets, an open floor plan provides better visibility, makes it easier for sound to travel, and increases a sense of togetherness. It allows you to look at what’s happening around in your central room without being blocked by the walls and closed doors.
Increased light:
Without walls between the living room, kitchen, and dining space, natural light can flow efficiently from one room to another. And if you add some wall or floor mirrors strategically, you can make your space even brighter.
All these benefits are the reasons behind us choosing an open floor plan for our custom homes. We at Bristol Springs want a home for our clients’ that’s more than just an aesthetically pleasing space. One thing that you’ll find common in all of our homes is the efficient use of space for a stress-free life: Check our website today to see the list of our custom homes!



