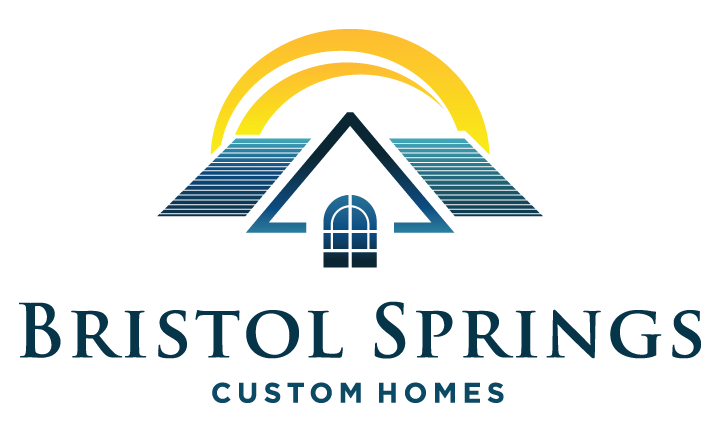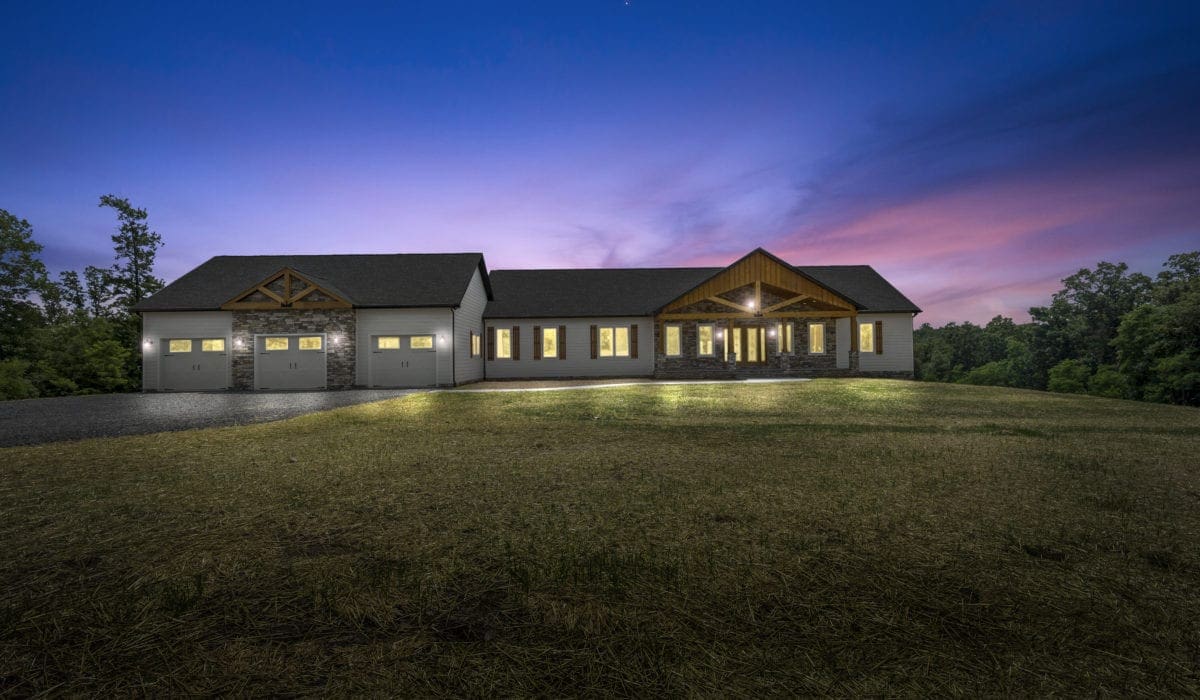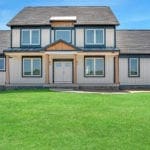The Kelly Creek
The use of lighter, wood finishes, plaster, backsplash, wood frame facade, sufficient lighting, and windows to bring in natural light contribute to the space’s lightness is the way this property feels when you first lay your eyes on it..
The openness into a timber-framed structure with 10-foot-tall wood-and-glass doors that blur the lines between the living area, kitchen, and observatory-like sleeping loft gives an extraordinary feeling.The sun terrace constituted the significant addition of the house with a new roof and it defined the spirit of the house, character and atmosphere.
The ceiling’s deeper stained wood trim and beams help to highlight architectural elements and combine the stone facade’s blend of tones, creating an attractive mountain chalet impression. The strong tones and diversity in the wood detailing were softened by blending textures and neutral tones of gray and ivory. The layering and contrast of these textures and tones contributed to the space’s depth. The light-filled contemporary kitchen is infused with cabin-like nostalgia thanks to the marble and ceiling timbers.
Despite the fact that we provide a choice of ranges and design options, the vast size of this oak framed facade is built to order. So, whether you want to add more character to your house by adding a three sliding door garage, studio or theater room. We’ll work with you to build a space that includes everything from the living room, kitchen, dining room and sleeping quarters.
The property has an earthy palette upon arrival, with brown stained wood siding, white window frames, and a natural wood colored and stone roof. In the family room, a piled stone fireplace and hearth leads the eye upwards to the windows located and the space’s height.


