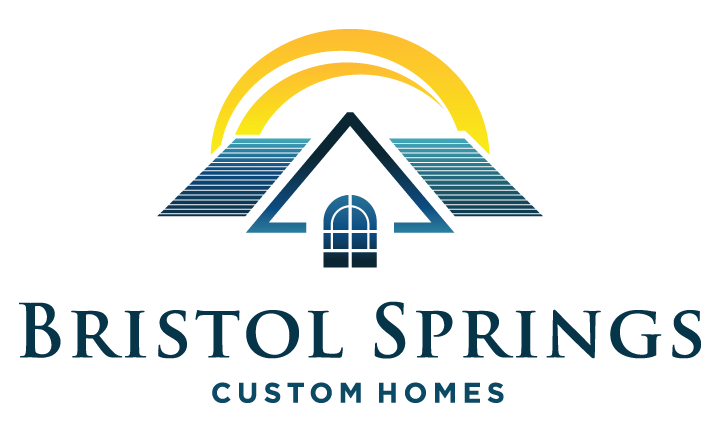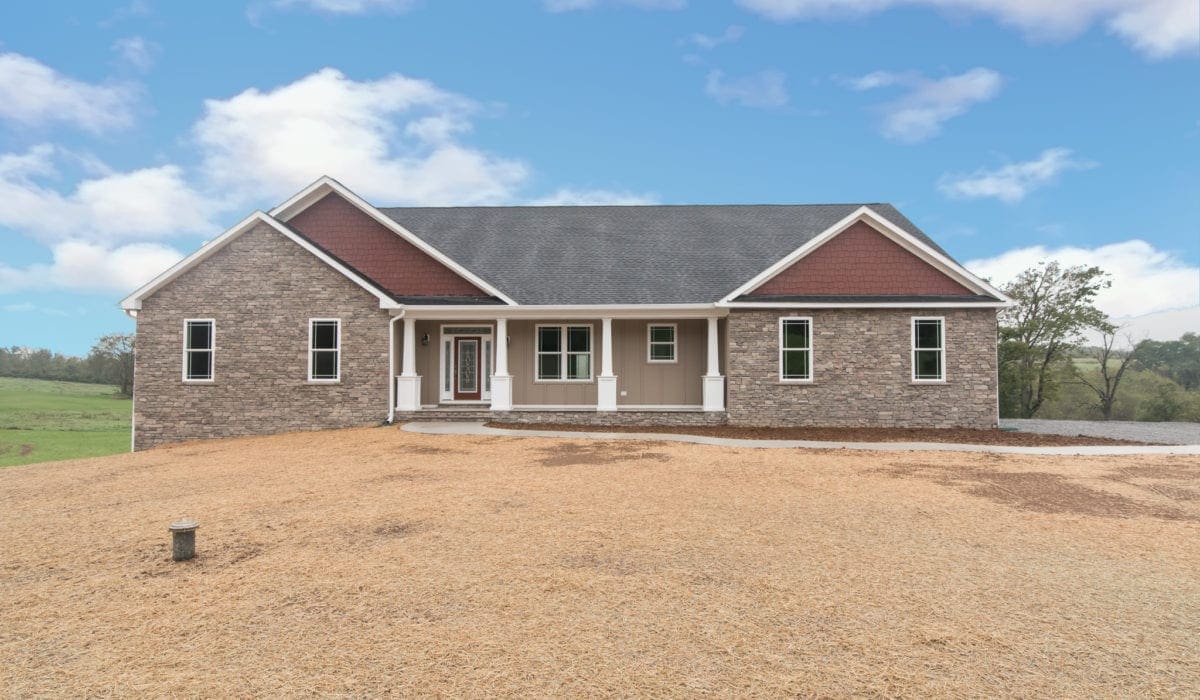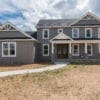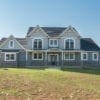The Falcon
The Falcon
Have you ever fancied living in a farmhouse?
If yes, our custom-made farmhouse style “The Falcon” is the answer to your wish.
It is a 2245 finished square foot house with the main floor and a basement. The house has 3 bedrooms, 2 and a half bath, an open-plan living room, mud and laundry rooms, a porch, a workshop, and 2 garages.
This beautiful house enters through the foyer in the great room (open-plan living room), which will capture your attention with its high beam ceiling. The great room consists of an open kitchen with a hidden pantry, a stone wall fireplace with a wood mantel to bring nature home, and a large enough place to be made a home office. While designing the place, we have not forgotten your furry friend, so it also contains a small house for your pet.
The bath with the master bedroom has a walk-in shower with a pebble stone floor for you to have a spa-like experience in your house. The hall bathroom has a freestanding tub for times when you just want to relax in lukewarm water with a glass of wine and some soft music.
The great room connects with the amazing porch of the house, which has a beautiful outside fireplace. This place is designed while keeping your evening comfort in mind. Put some patio furniture here to enjoy your evening tea while bonding with family.
From the wood floor and stairs, walls colors, window treatments, beam ceiling to small things like faucets, everything in this house is carefully designed to bring the ultimate comfort with style in your life.



