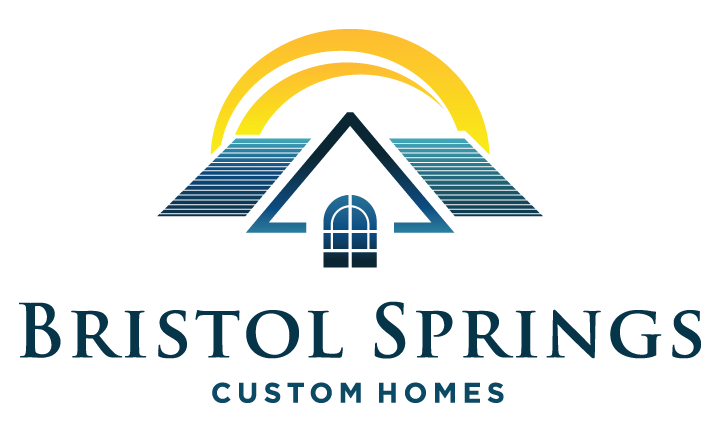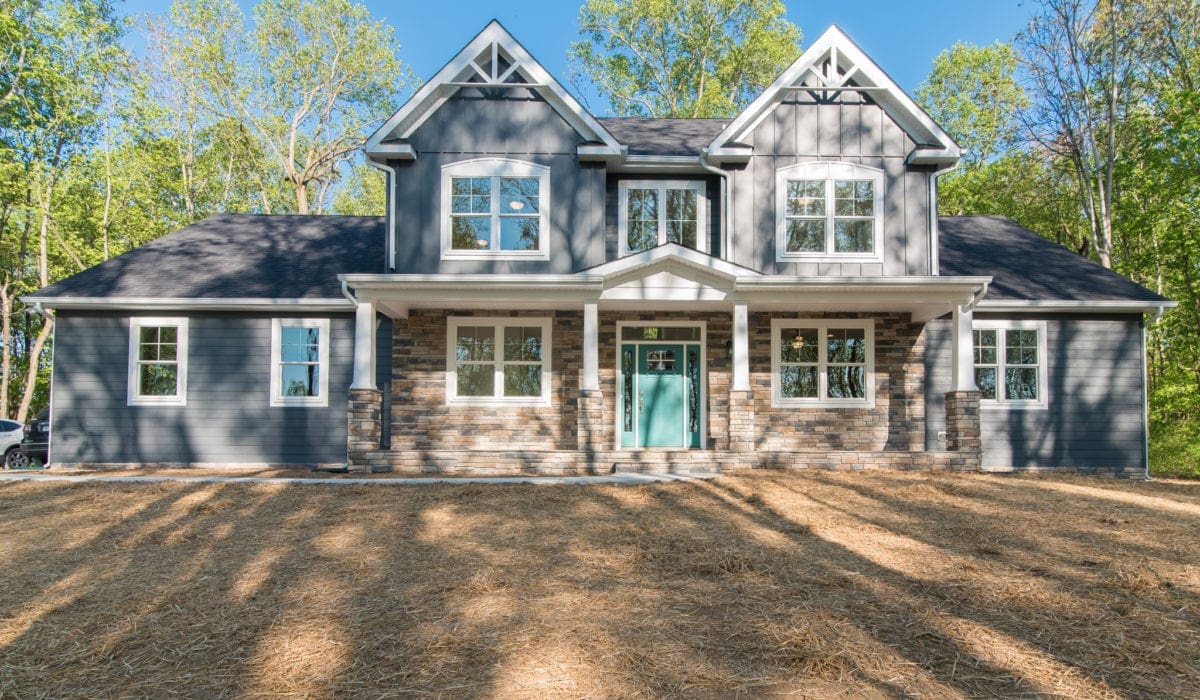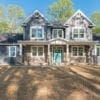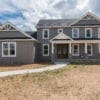The Chesapeake
Everyone wants their home to be a reflection of their inner self! This traditional spacious luxury home is designed explicitly like a haven for our clients where they can unwind and relax after a long day of work. Draped with a neutral color scheme and wooden floors, it brings elegance to your life.
The total area of the house is 2860 square feet with 2 floors. The house consists of 4 bedrooms, 3 ½ bathrooms, an open-concept great room, a laundry room, a porch, a basement, and a garage with a storage area.
The master bedroom suite is on the ground floor with a cathedral ceiling and 4 windows, so your day starts with sunlight entering the room. Its bathroom has a beautiful snail shower; it also has separate His and Her closets to provide you much needed extra privacy.
The open-concept living room has a beautifully designed kitchen, a floor to ceiling stone fireplace with a wood mantel to keep you warm on cold nights. The house also has a formal dining room with a special breakfast nook. The open-concept living room opens outside on the porch, where you can spend some great family time.
Bright open rooms, wooden floors, single and double windows all these features make this brilliant and airy house layout a traditional gem to live in.



