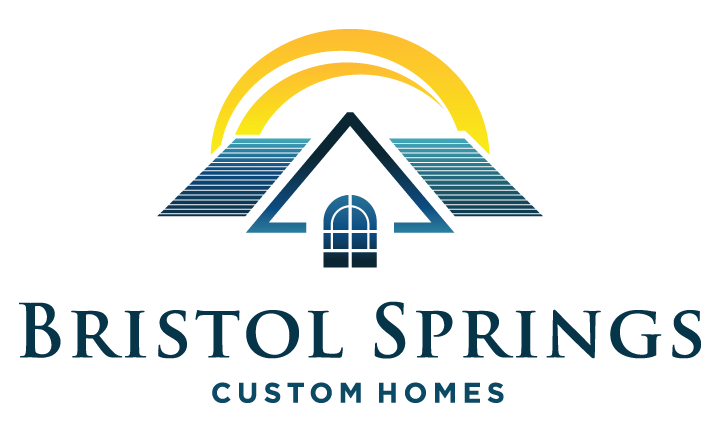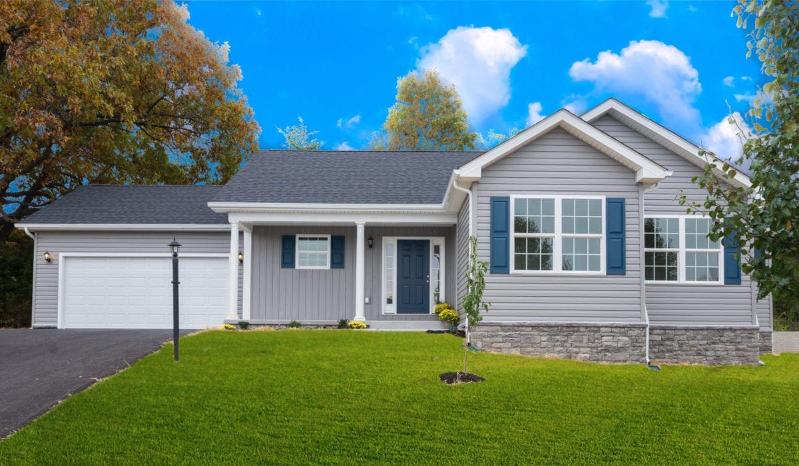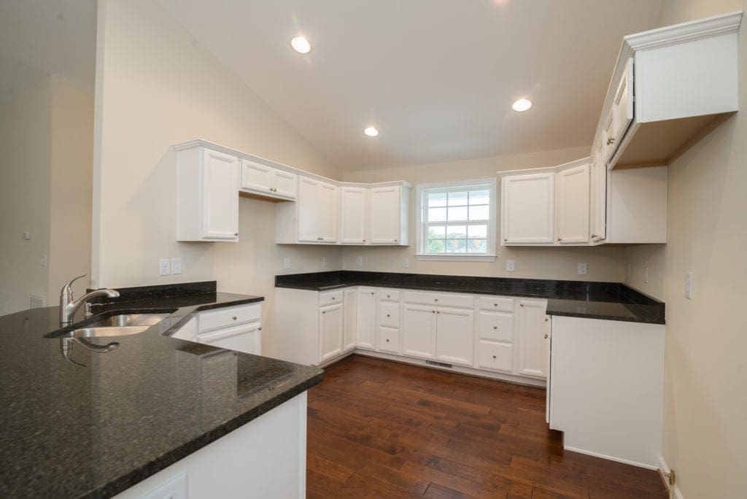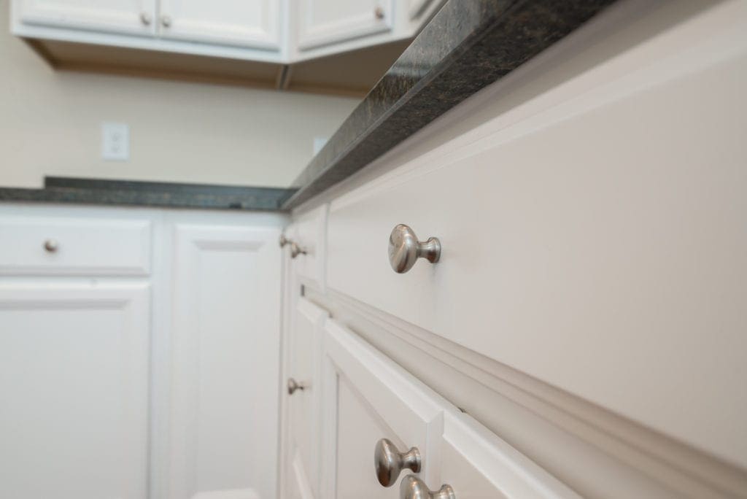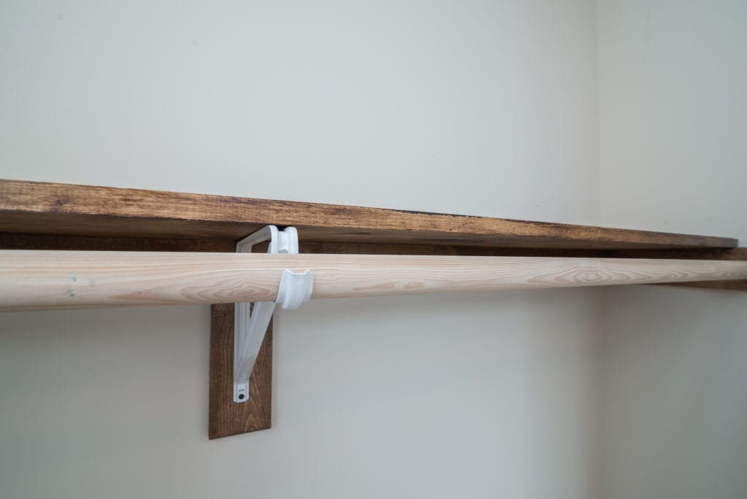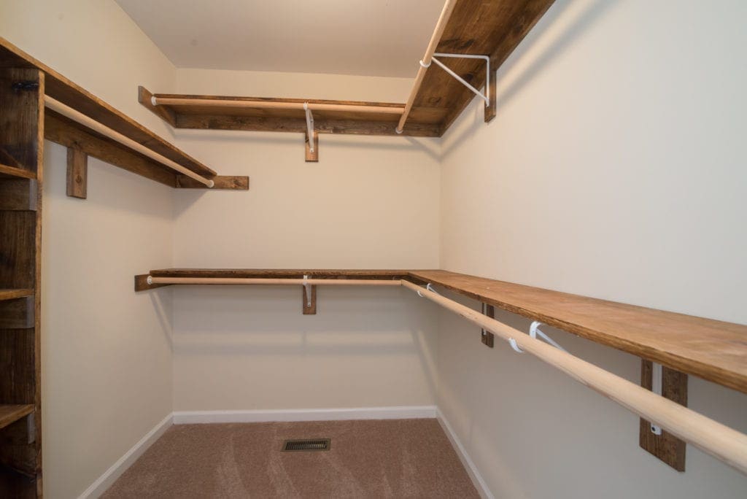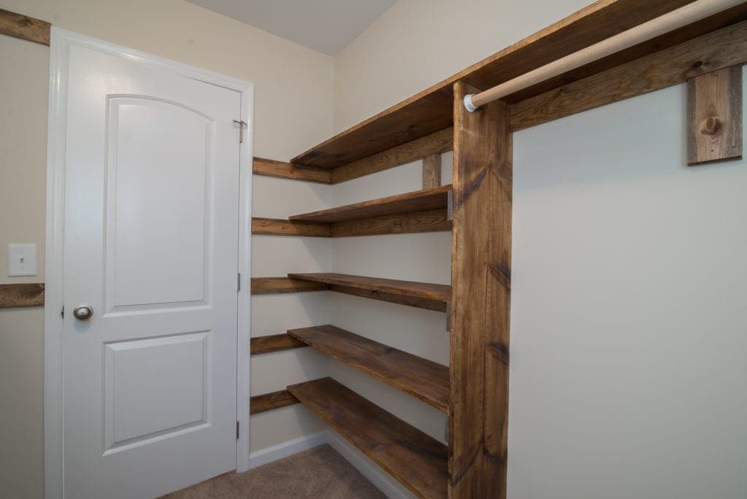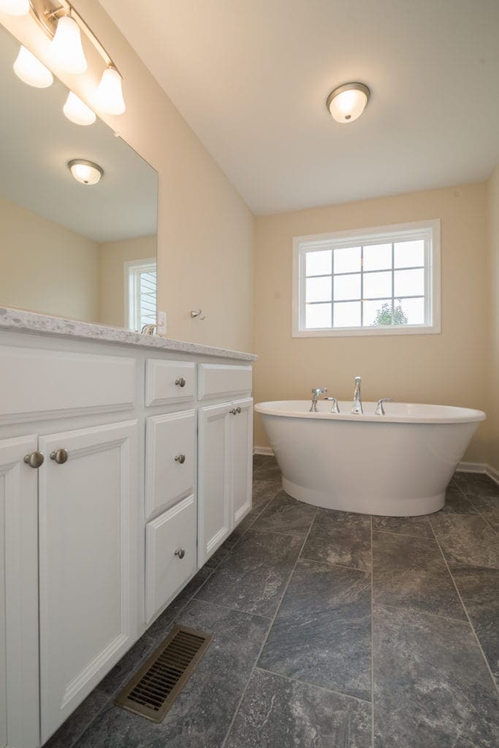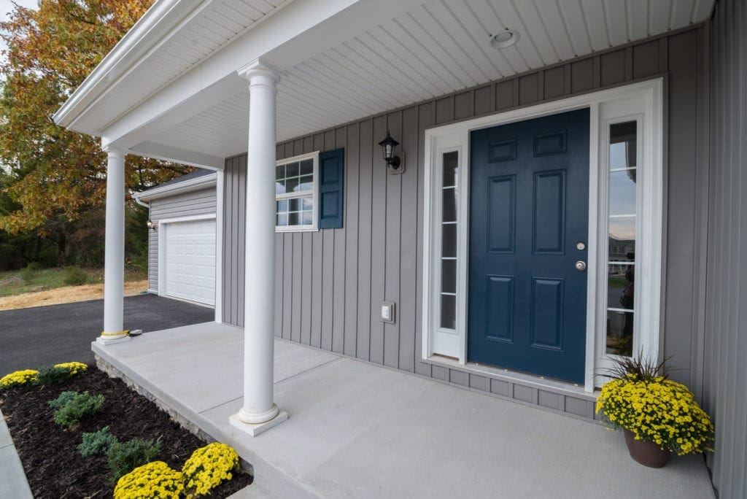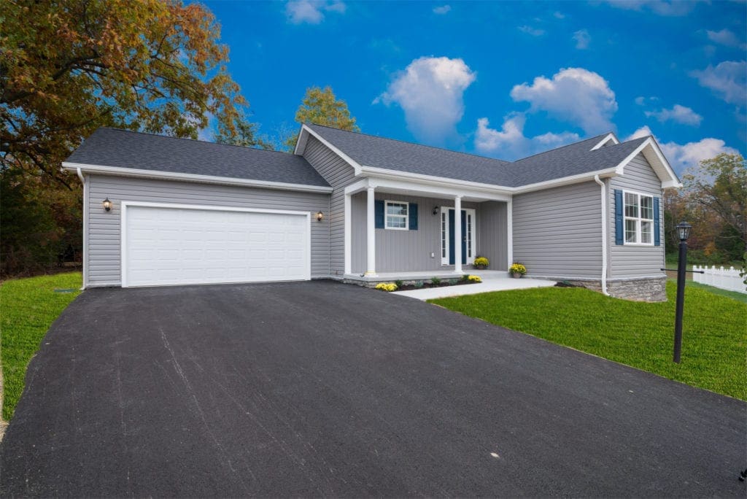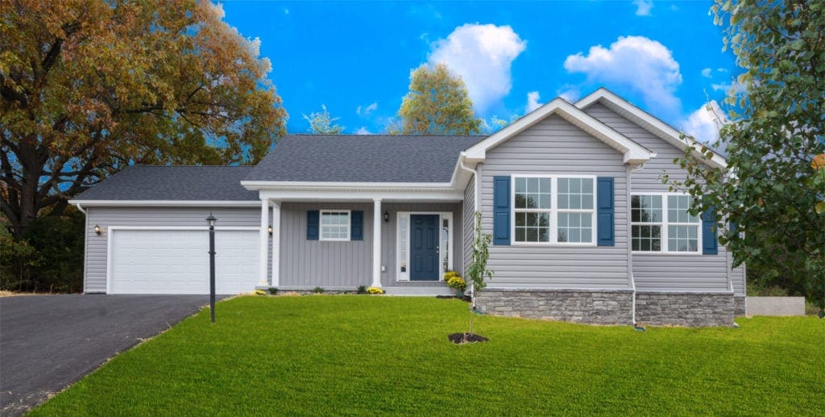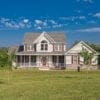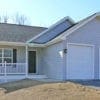The Lark
The Lark has 1,400 finished square foot with a large kitchen, cathedral ceilings and an owner’s bedroom anyone would love. This spacious bedroom features a walk-in closet accented by wood shelving, and an owner’s bath with a free standing soaking tub, separate shower, and a double bowl vanity with drawers in the center.
From the front porch you enter into the foyer that flows right into the cathedral ceiling living room, dining and kitchen combo. This open floor plan is accented by granite kitchen counters.
This home has a full basement which can be finished with a family room, bedroom or another full bath.
